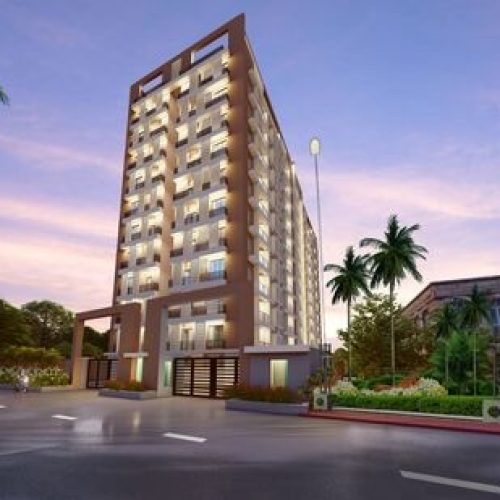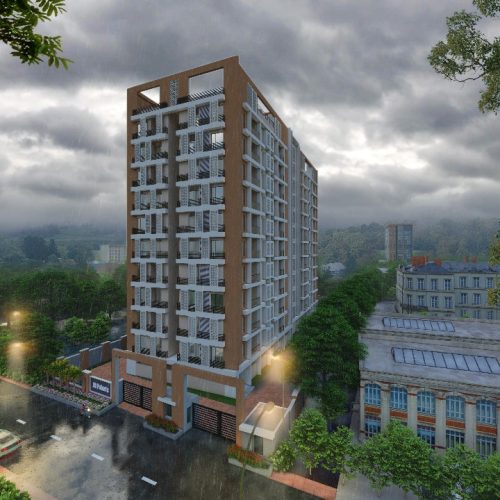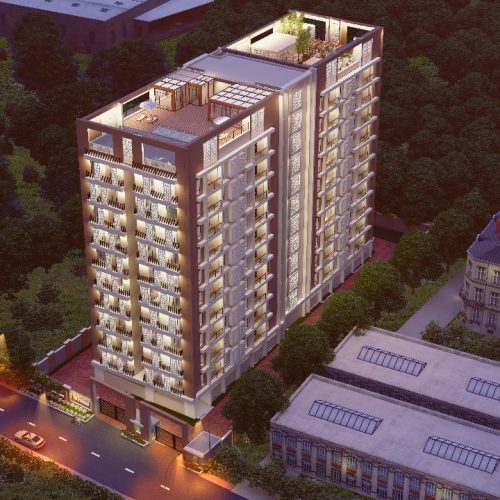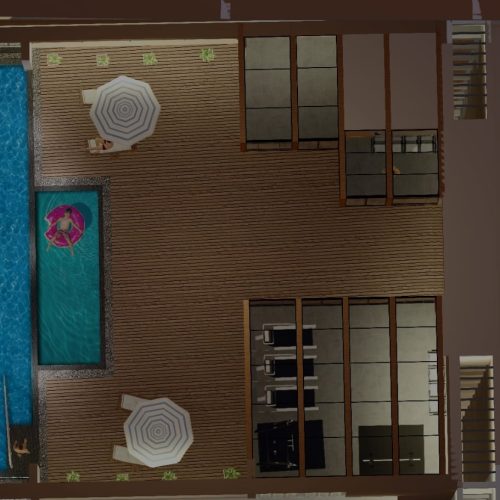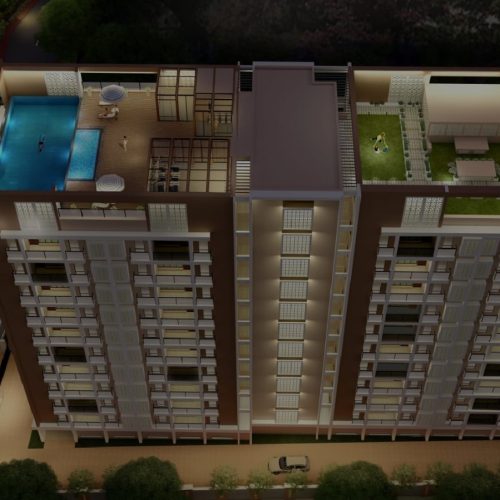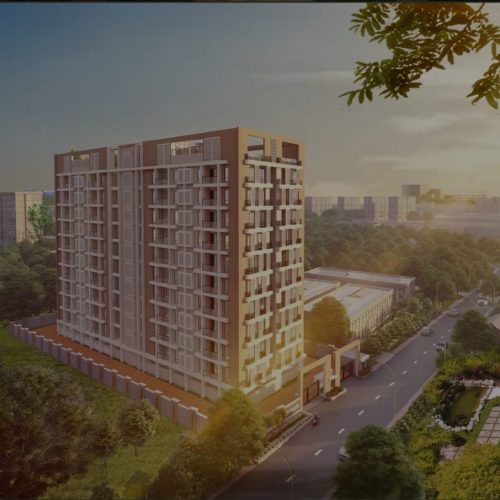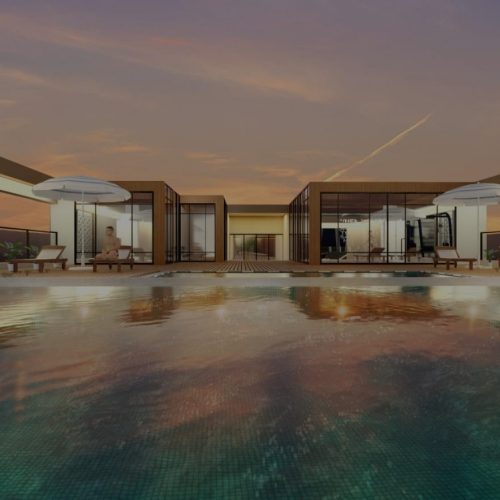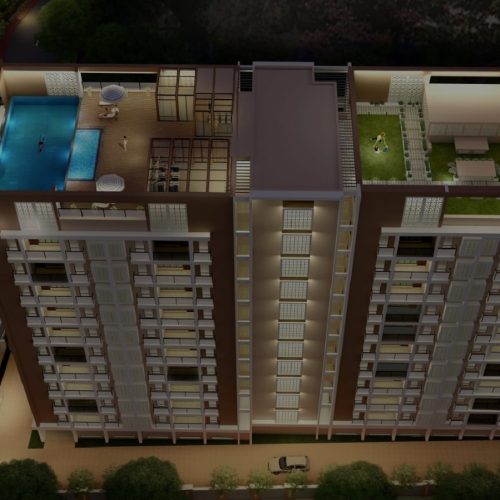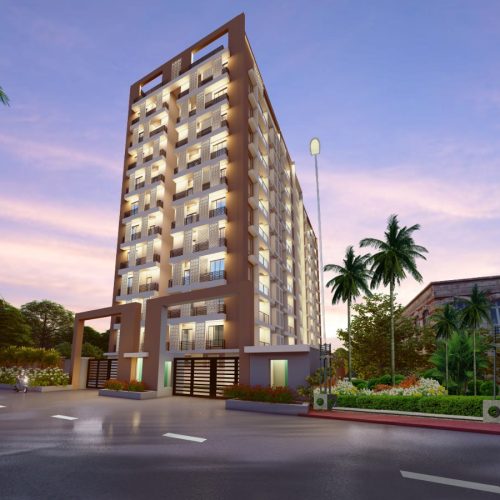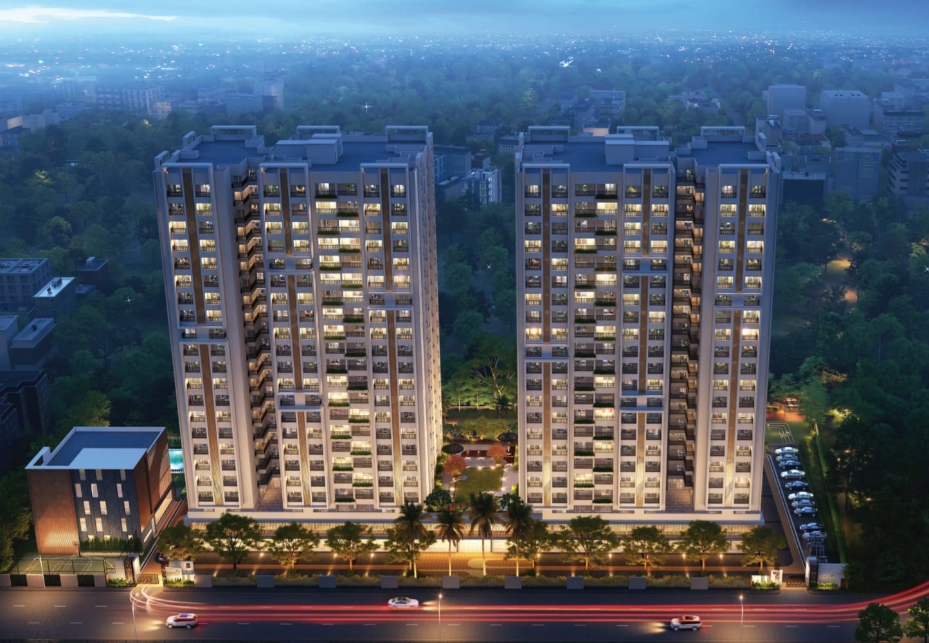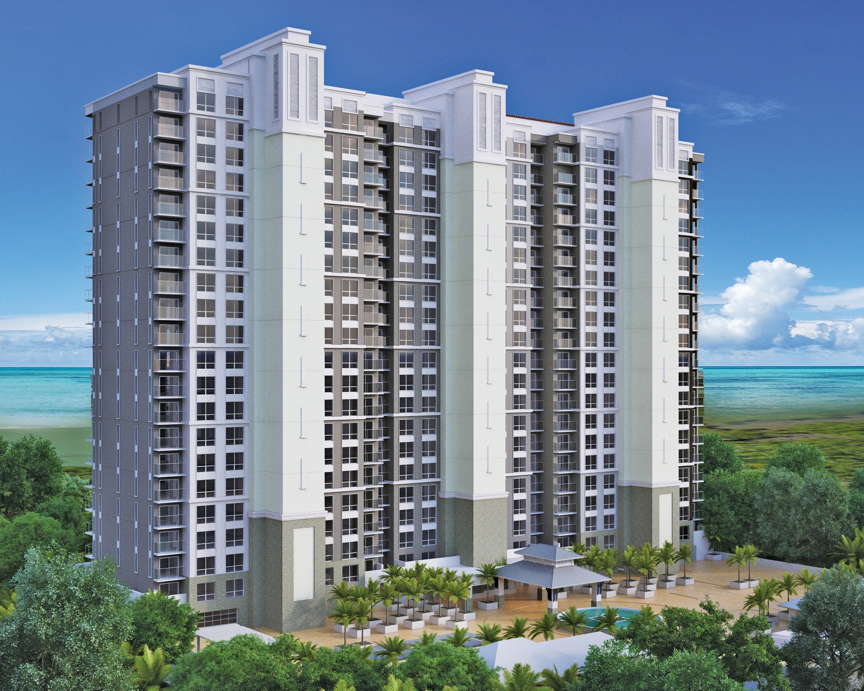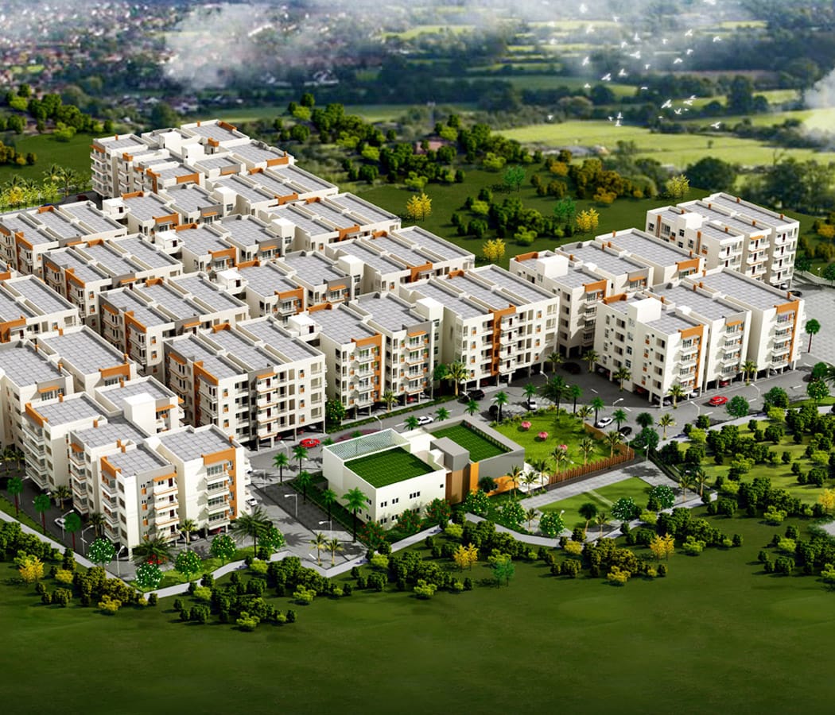JB POLARIS
JB POLARIS
₹82,65,000 /-
₹5800/sq ft
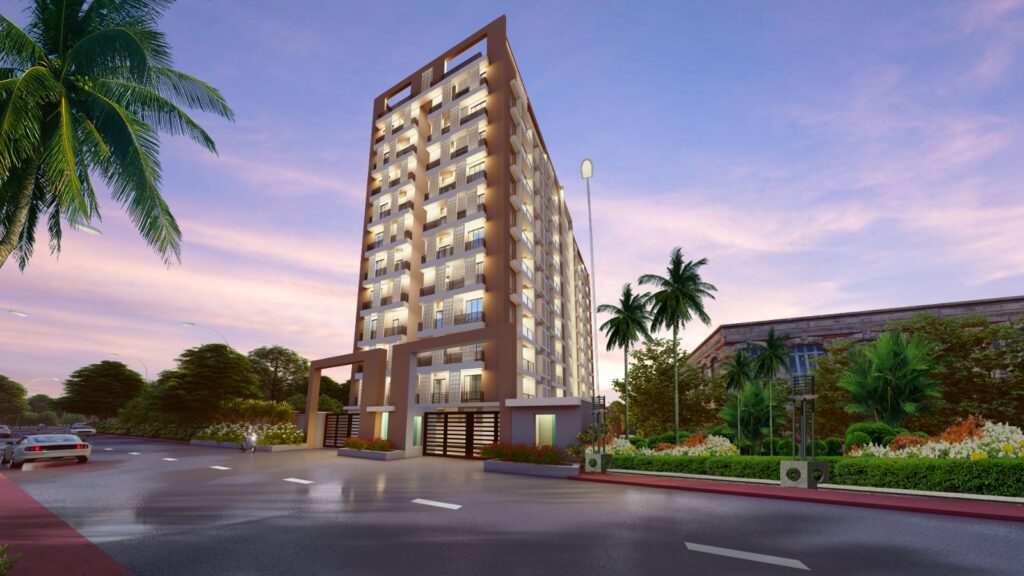
Overview
- Under Construction
Construction Status
- 10
Total Floor
- 79
Total No. of flats
- 1
Total Tower
Descrption
Take the luxurious chance to embrace a lifestyle of opulence and sophistication amidst a serene and lush environment. Welcome to JB POLARIS ,a residence that transcends the ordinary and defines luxury living at its pinnacle Perfectly positioned near the new Ring Road, this project offers meticulously designed 3 BHK apartments in Tamando. It’s where modern living meets easy city access, offering a serene suburban lifestyle with the convenience of urban proximity.
JB Polaris isn’t just an address; it’s a testament to our philosophy of creating balanced lifestyles. Every aspect, from design to amenities, is carefully chosen to enhance comfort and community. At JB Assets, we’re not just building homes; we’re crafting environments for growth, happiness, and belonging.
-Specification-
BEDROOM:-
•UPVC aluminium window.
•Designer laminated flush door shutter with premium door fittings.
•4’x2′ premium quality vitrified floor tiles.
•Provision for AC point in all bedrooms.
BATHROOM:-
•UPVC window with provision for exhaust fan.
•Designer laminated flush door shutter with premium door fittings.
•Premium quality Mat/anti-skid floor tiles.
•Premium quality wall tiles up to 7’0” heights.
KITCHEN:-
•Kitchen with granite countertop with stainless steel sink.
•Dado of premium quality ceramic tiles up to 2” height above platform.
•Premium quality UPVC window and provision for exhaust fan.
•Premium quality 4’x2’ vitrified floor tiles.
LIVING/DINING:-
•UPVC window with provision
•Decorative main door in teak wood with premium fittings.
•4’x 2’premium vitrified tiles.
•Adequate power / telephone and tv point.
BALCONY/TERRACE:-
•4’X2’premium vitrified tiles.
•Safety stainless steel railing.
•Plaster with putty & emulsion painting
GENERAL:-
•Granite staircase with ss railings.
•Adequate illumination of the compound and staircase.
•Terrace covered by parapet wall.
AMENITIES
- Infinity Pool
- Changing Room +Washroom
- EV Charging station
- DG Backup
- Video Door phones
- Kids Play Area (outdoor).
- Gymnasium
- Waiting Lounge.
- Society Office Room
- Indoor Game zone
- Cctv Surveillance
- Intercom Fac.
- Rooftop garden
- Solar panel
- Jogging Track
Floor Plans
1st to 9th floor plan

1425 Sq Ft
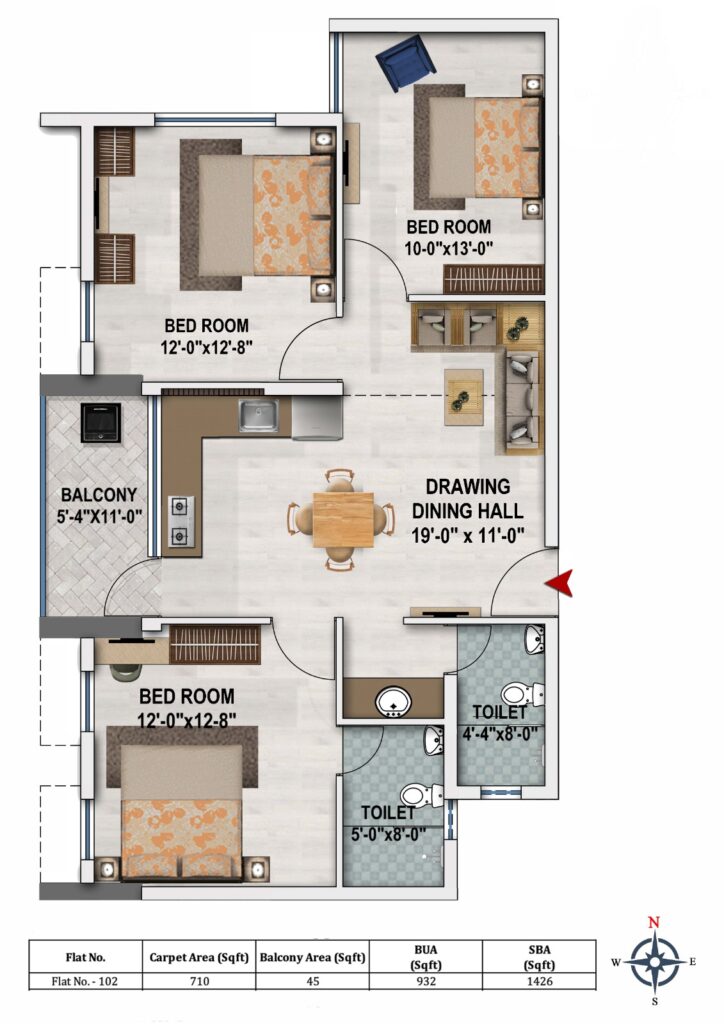
1659 Sq ft
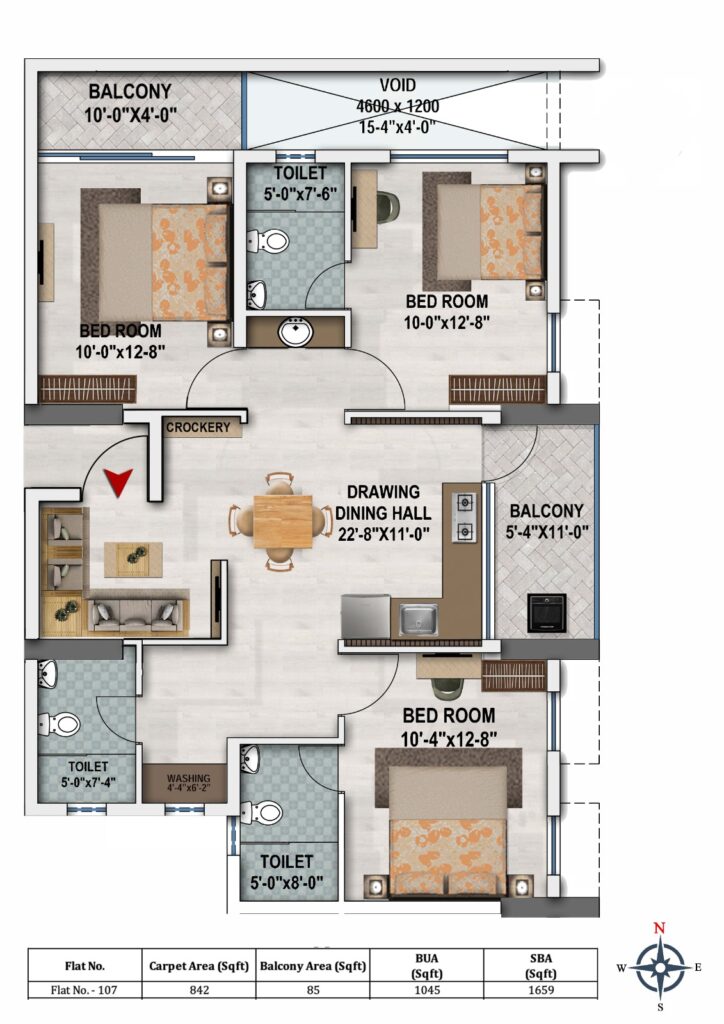
Video

