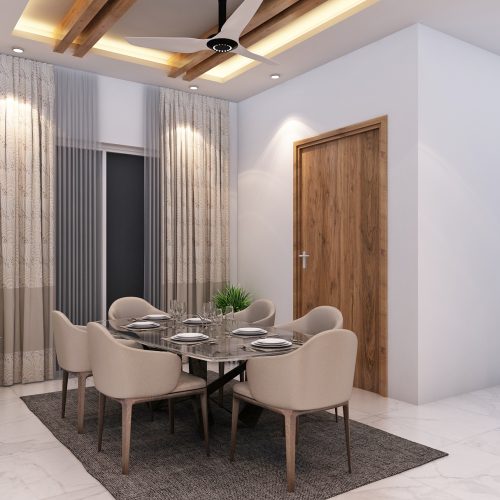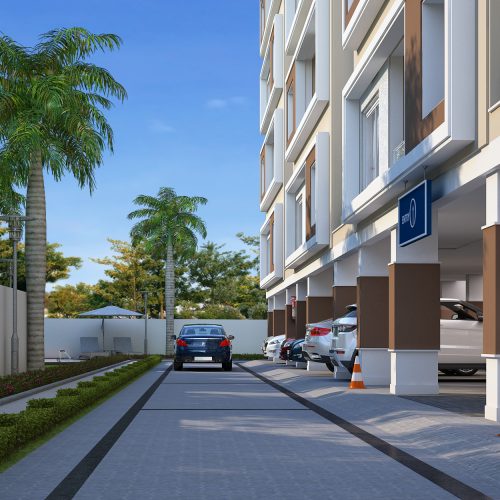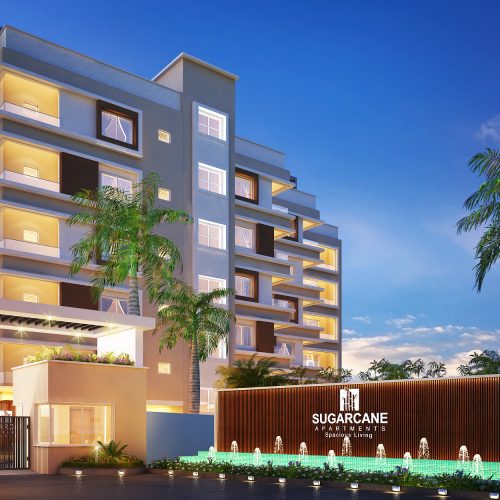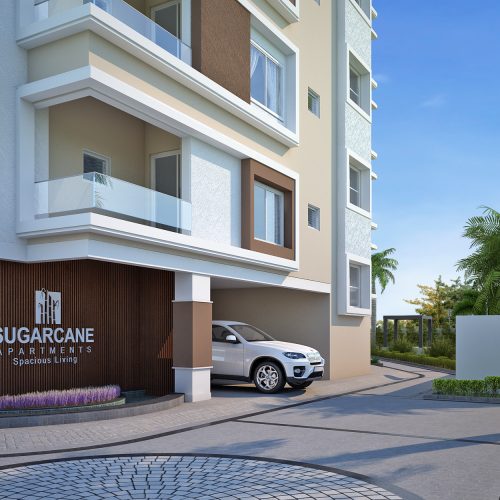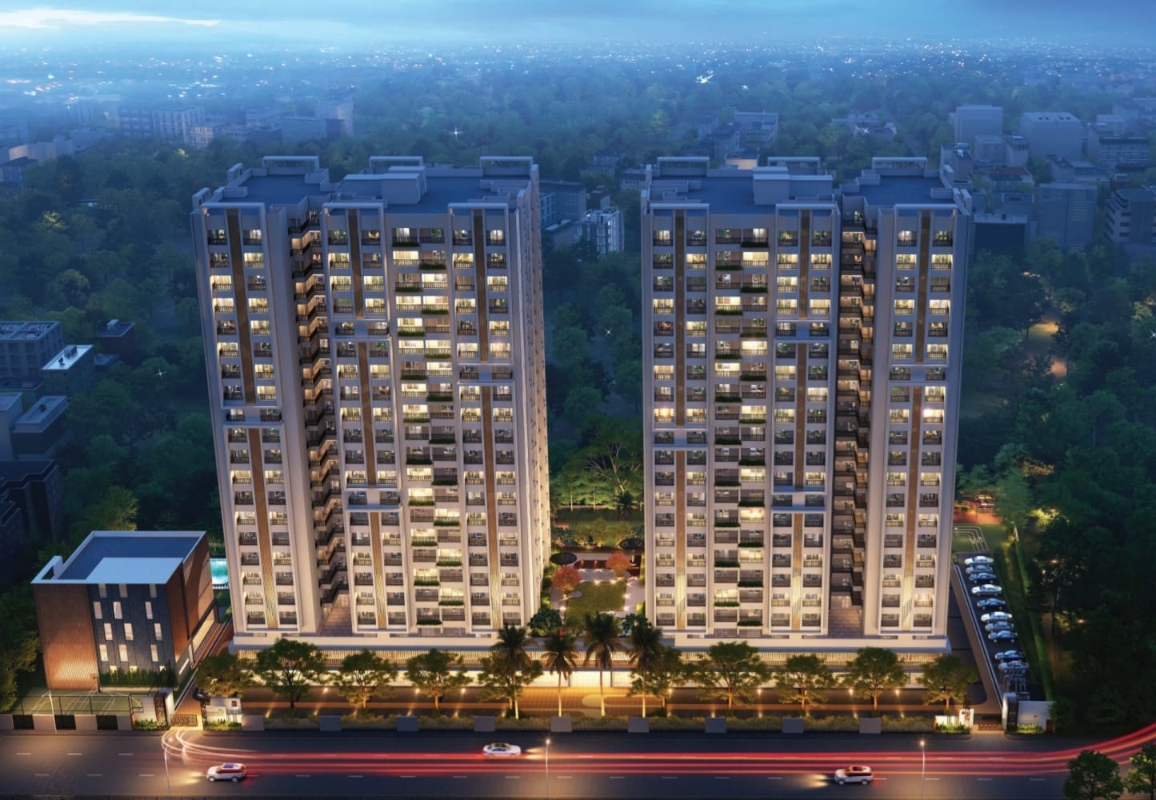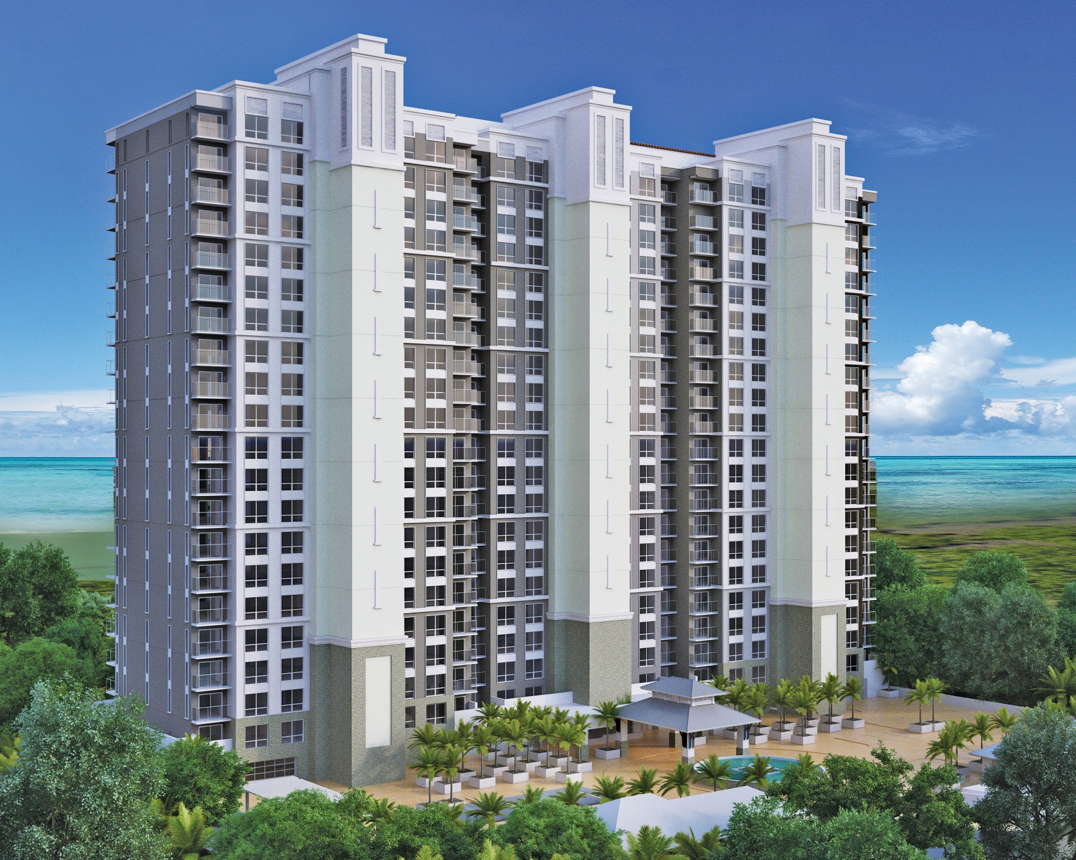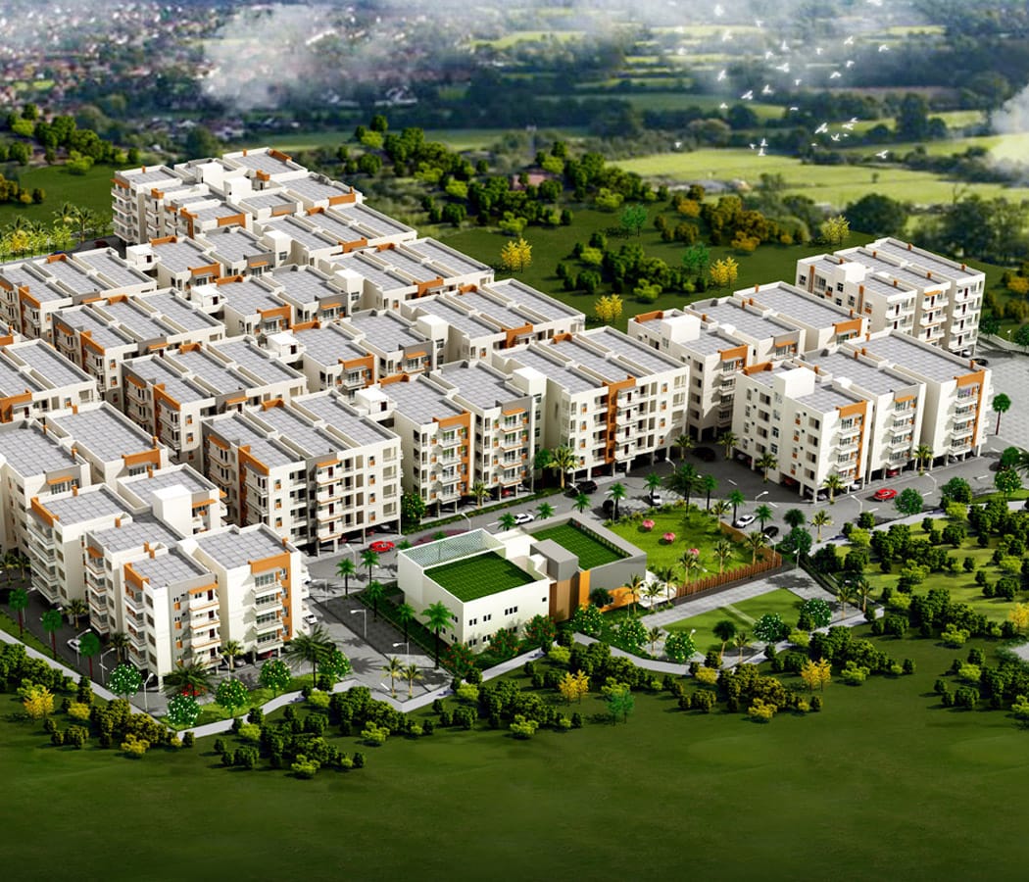SUGARCANE APARTMENT
SUGARCANE APARTMENT
₹1,55,00,000
₹7150/sq ft
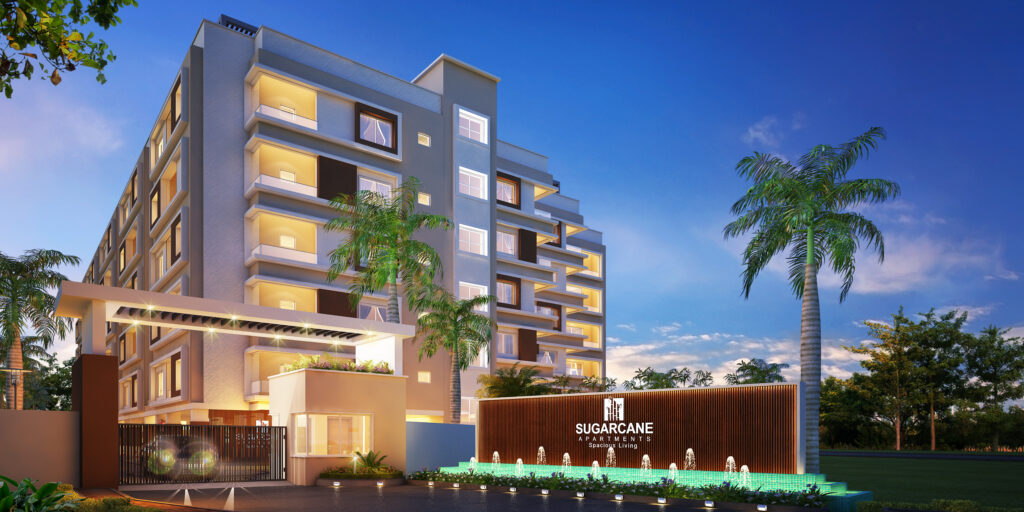
Overview
- Under Construction
Construction Status
- 7
Total Floor
- 59
Total No. of flats
Total Tower
Descrption
Sugarcane is an artistic sensation dreamt of and designed with the expertise, innovation & brilliance by Candlesai Developers Pvt Ltd. Built with a smart and conceptualized belief it lays a foundation of distinction and flair. Bringing the concept of expansive living spaces with affordable luxury & multi-purpose usable spaces within their houses.
Specification
Tiles
4ft x 2ft double glazed branded vitrified tile in floors, wooden finish tiles in master bedroom and one wall highlighter tiles in the bathroom to add premiumness
Bathrooms Fittings
KOHLER/GROHE Premium range
Doors
Flush door with teak wood bearding and premium glossy laminate with entry door 8ft high
Windows
UPVC window with heat repellent glass, also sound proof.
Balcony
Glass parapet with soffit false ceiling and sitout furniture.
Sit outs
Gazebos
Switches
Crabtree/Legrand
Door Fittings
Mortice locks
Lighting common area
Solar- to save the maintenance bill
Terrace
Sky garden with open air theatre, fountain, party gazebo, yoga center
Stairs
Granite
Lift
MITSUBISHI – Hi Speed low sound
Interior finish
Skimmed coat putty to cover wall undulations
Structure
M25 high end structure which provides earthquake resistance and increases longibility of building
Steel
TATA/JINDAL/SAIL
Cement
RAMCO, Ultratech, NUVOCO (Lafarge)
AMENITIES
Floor Plans
First Floor
Second Floor
Video

