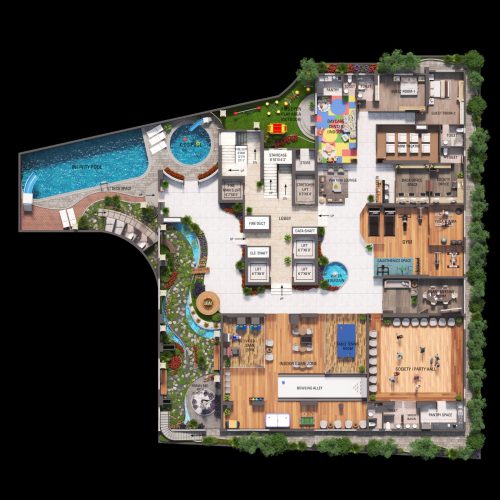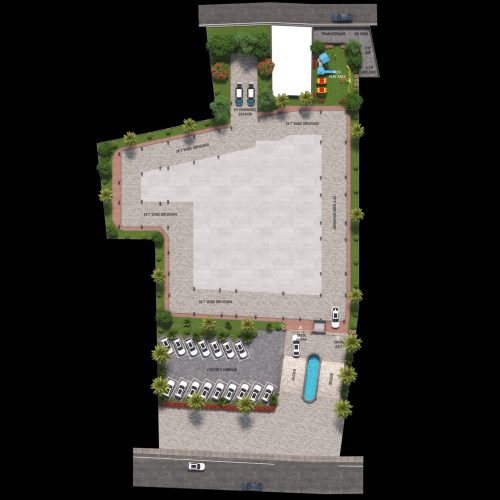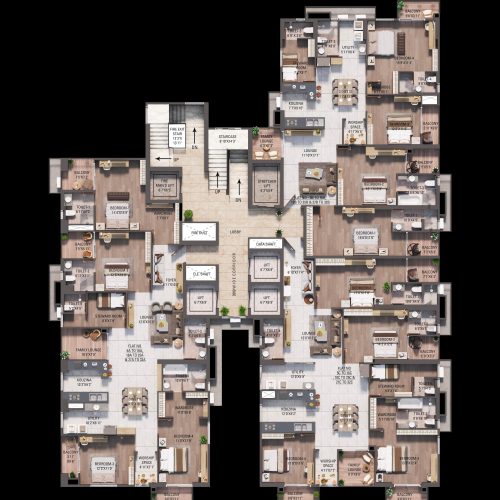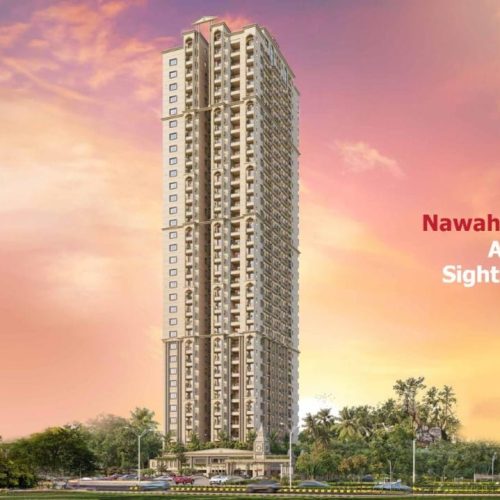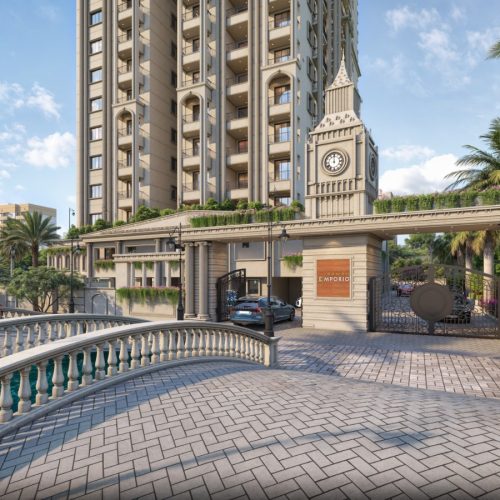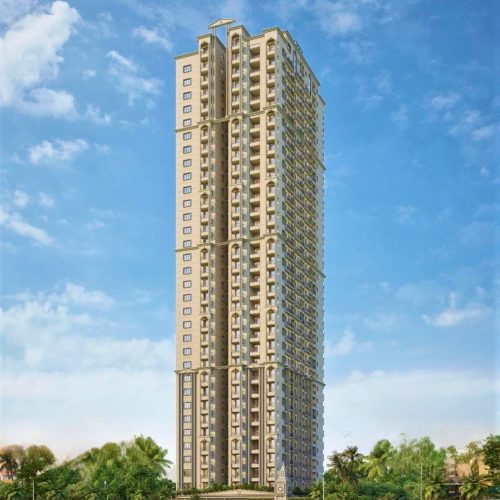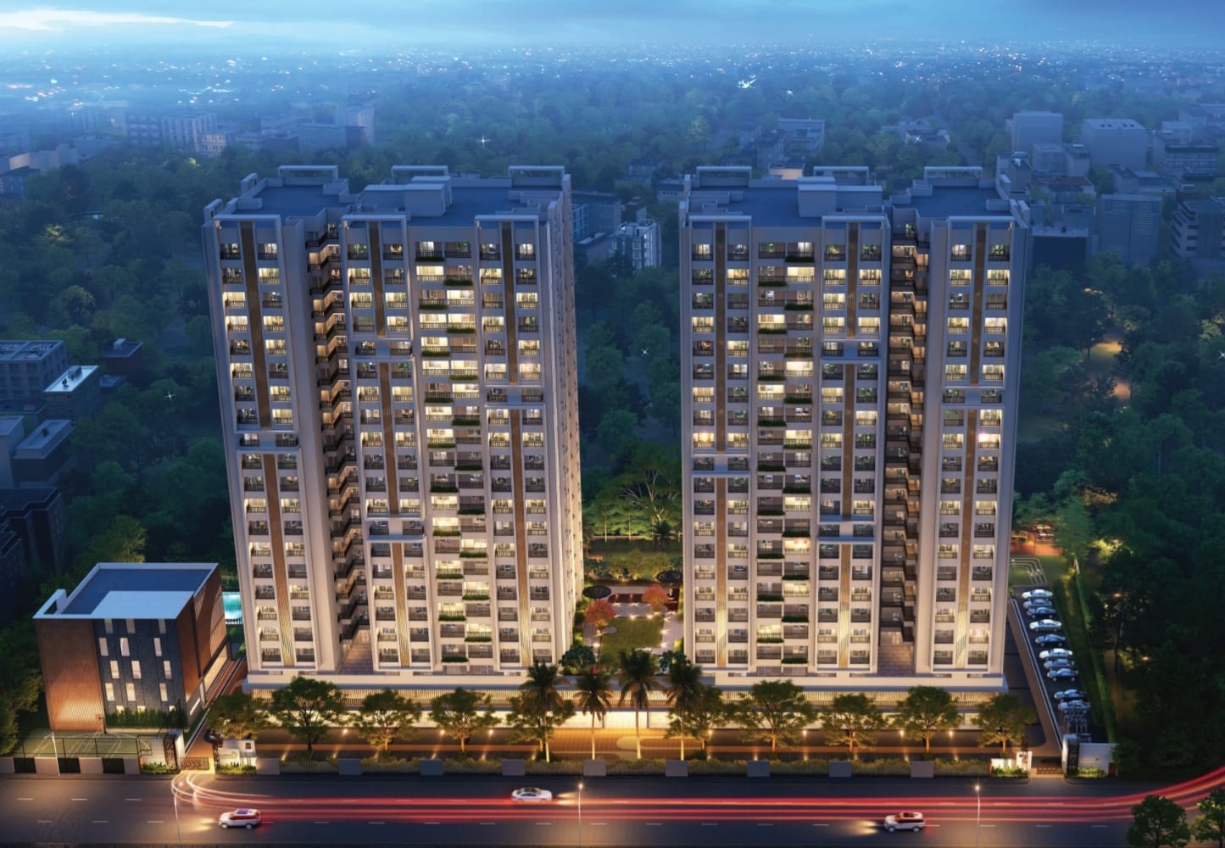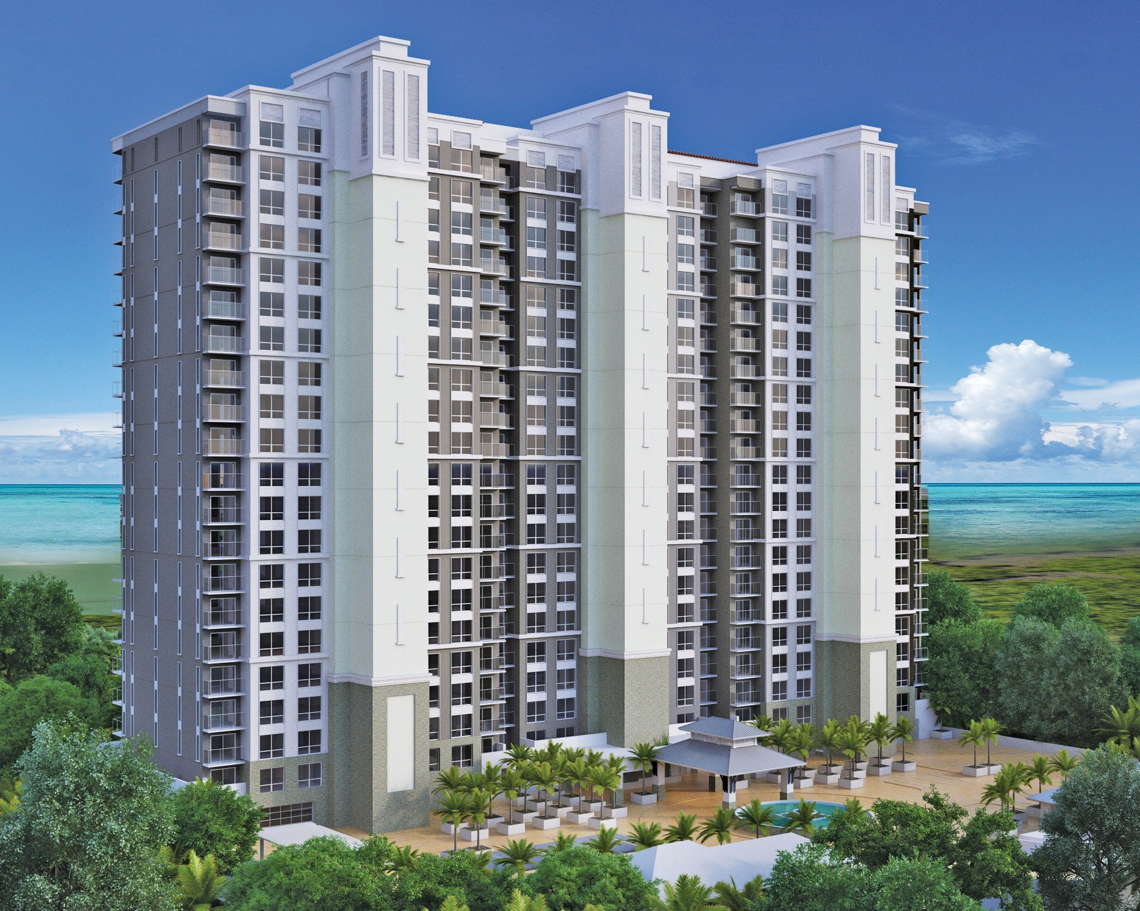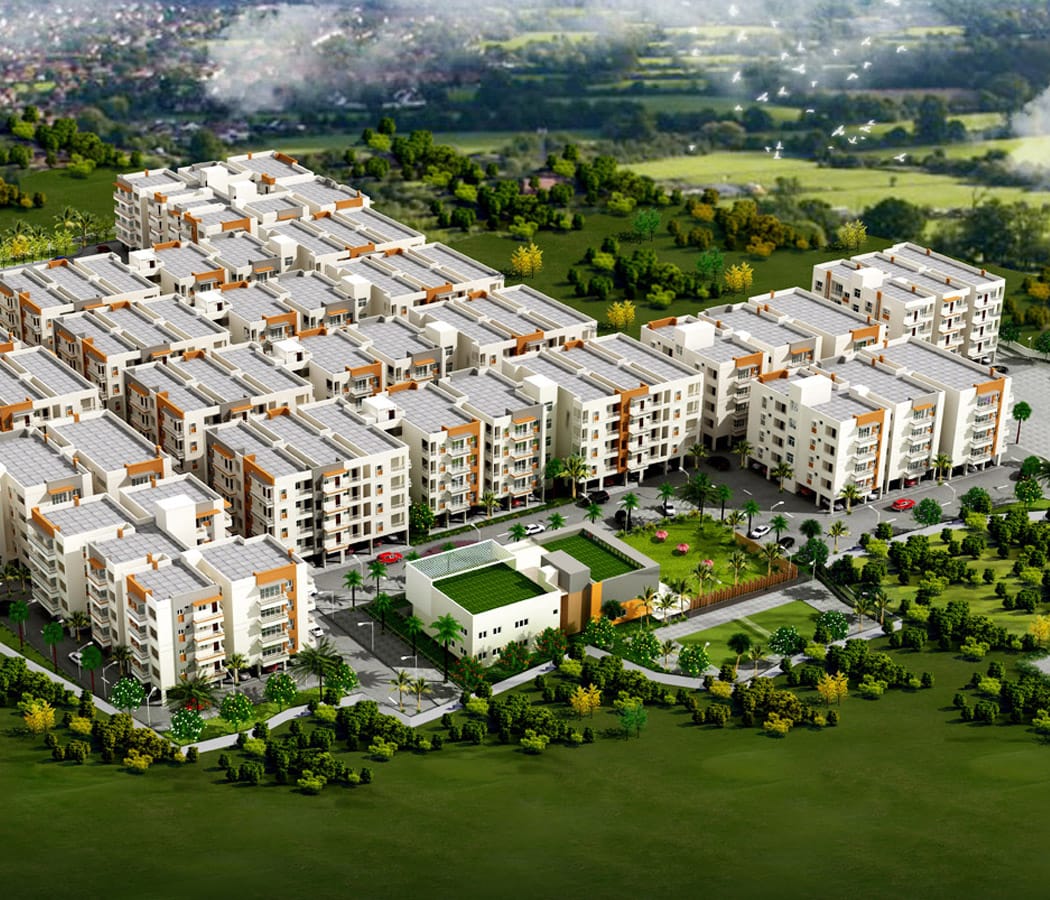NAWAH EMPORIO
NAWAH EMPORIO
₹2.43 CR*
₹8200/sq ft
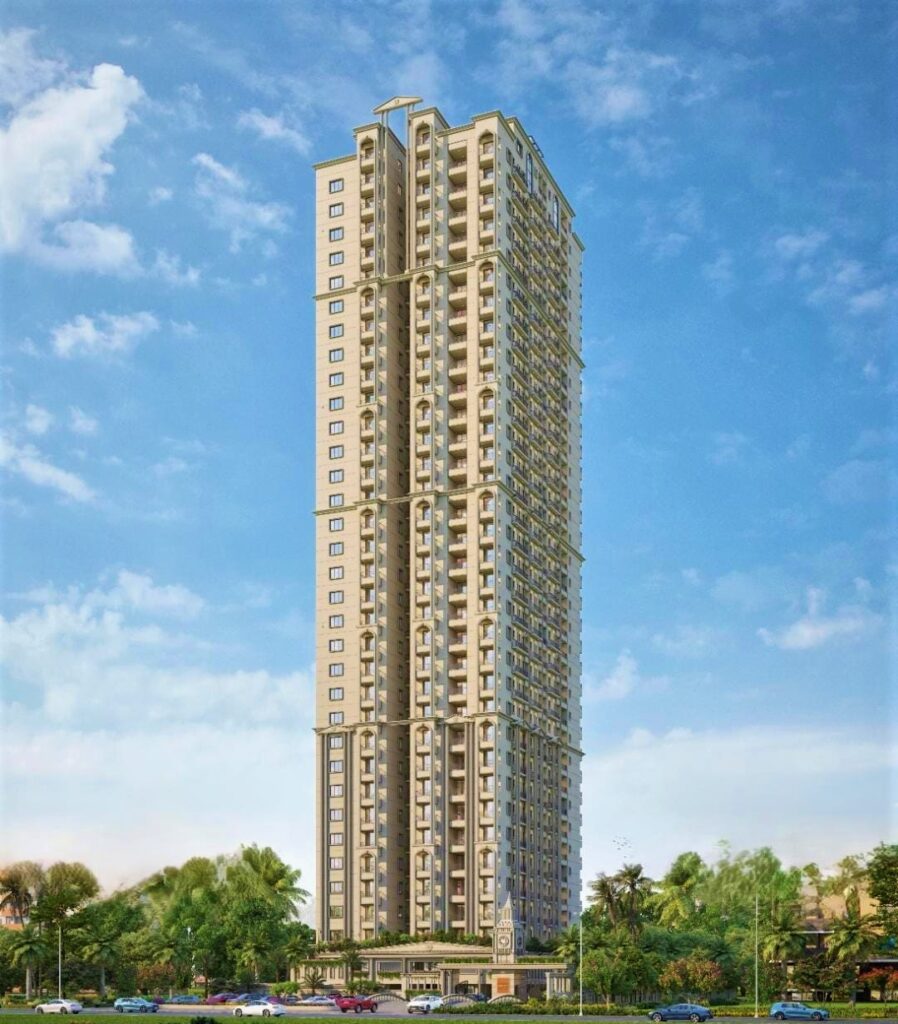
Overview
- Under Construction
Construction Status
- 34
Total Floor
- 96
Total No. of flats
Total Tower
Descrption
Welcome to A grand relic nestled in the heart of Bhubaneswar. With contemporary unparalleled comfort and luxury at ,Nawah Emporio.This exquisite condo offers an unparalleled blend of elegance and convenience. With breathtaking views, state-of-the-art amenities, and impeccable design. The Architecture of this cathedral exhibit elegance of vintage Europe that strikes a fine balance with Indian sensibilities.
The Condo comprises of A Grand edifice over a two-level basement,with single stilt parking. Reconcile with complete comfort as the state-of-art amenities are oriented to asure maximum gratification and solace.
Specification:-
4.5BHK [ 4Bed/4Bal/Ser+Toilet/4Toilet/Puja/Family lounge/Utility ]
Flat(A)- SBA3390sqft
CA2079sqft
Flat(B)- SBA2956sqft
CA1814sqft
Flat(C)- SBA3182sqft
CA1964sqft
-SPECIFICATION-
Architecture- Influence from GREEK Architecture
Gate- “Big Ben replica for grandeur Single Entry & Exif
Structure- Earthquake Resistance R.C.C Frame Structure. grade of steel and concrete As per Design
CEMENT- OCL/Ultratech/Lafarge/Sindal/Emami or equivalent
STEEL- Tata/Sail/Vizag/Jindal panther or equivalent FE500
WALLS- Fly ash/AAC Blocks Masonry Work in 1:6CM
PLASTERING- All inside & outside Plastering shall be in 1:5
Driveway-Heavy duty Povers
Lifts- 5 Nos Passenger, Service and Fire (Moke Mitsubishi/Schindler”)
Doors/Windows
Main Door- Flush door with bath side veneer & melamine polish,+ door panel and
digital lock (8Ft. height)
Other Doors- Flush door with Both side Lamination Matte Finish + door panel and mortise lock (minimum 7.5ft)
Windows- Aluminium anodized
Flooring
Flooring flats- Vitrified size:1200*800
Flooring Balconies- Porcelain/Vitrified, wooden patern
Flooring Bathroom- Porcelain/Vitrified,Size 2*2 ,Matte finish
Club House- Italian Marble
Corridors-Green Granite/Marble with Milky Wine Maeble Criss cross design
Railings- MS Designer
Toilet/Both fitings
Mixers-Single lever with Overhead Rain shower
Panel-Shower panel in Master Bedroom
Make-Kohler/Grahe/American standard/Roca
Exhaust fan- Provided
Hot water-Through Common Heat Pumps (Kitchen sink and toilet wash basin)
Sanitary-Kohler/Grobe/American standard/Roca
WC- Western
Washbasin- Dinning hall basin Table top. Toiler basin Half pedestal
Kitchen
Counter- Granite with Breakfast counter
Accessories- Double bowl SS Sink, Drainboard
Provisions-LPG connection
Fittings- CP-Kohler/grohe/7american standard/Roca Tiles upto 20′ above counter
Paints
Outer- Weather Shield coat & Texture with combination of putty
Inner- 2 coat Putty Primer and one coat white paint
Electrical
Switches- Havells/Legrand/Panasonic (smart homes)
Wire- Finolex/Havels/Policab/RR Cable
Load- 4.5 Bhk 10KW, Pent 12KW
Back-up LoadAC 100%
AC- Copper conducting done
Fire Safety- Fire lift, Fire staircase, Sprinklers in flat , Detectors common area, Signages,Fire exit,Fire pump and house,Hydrant system,Fire extinguisher at strategic places.
Security-Boom barrier, Video door phones, Integrated App for securityfeed of specific corridor.
CCTC,Manned Security, Video door phones, Tower Lobby guard
Streetlights- black metal finish ornamental lamp post.
Wifi- Plug & Play
AMENITIES
- Infinity Pool
- Toddlers pool
- Changing Room +Washroom
- EV Charging station
- Pool Deck Space
- DG Backup
- Video Door phones
- Pantry Space
- Kids Play Area (outdoor).
- Day care center
- Waiting Lounge.
- Guest Suites
- Mini Theatre
- Society Office Room
- Gymnasium
- Yoga/Zumba Hall
- Society/Party Hall
- Indoor Game zone
- Bowling Alley
- Table Tennis Room
- Video game Zone (PS5, Car & Bike Zone).
- Foosball (Table Soccer)
- Party Lawn Arena
- 3Level Parking
- Gazebo
- Rainwater harvesting
- Intercom Fac.
- Cafeteria
- Cctv Surveillance
- 24x 7 securities
Floor Plans
TYPICAL FLOOR PLAN
1ST FLOOR AMENITIES
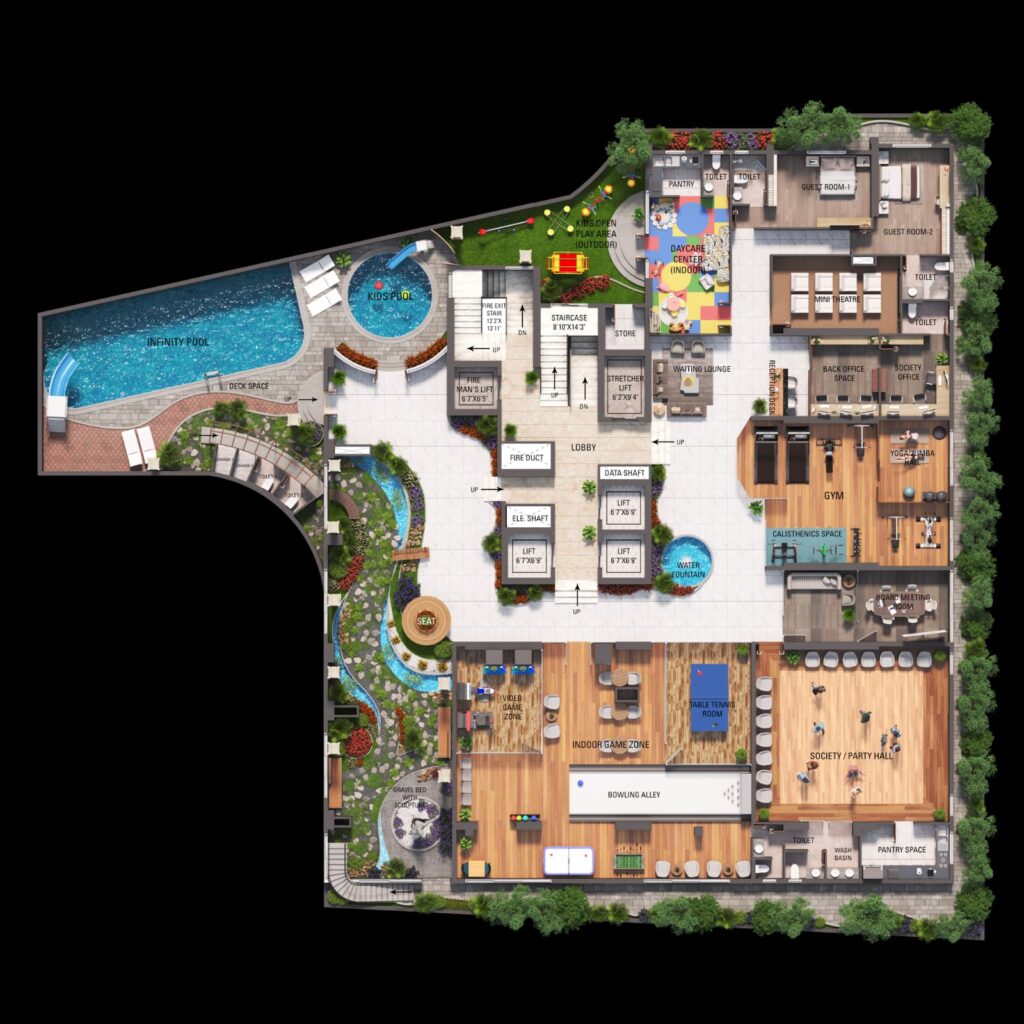
Video

