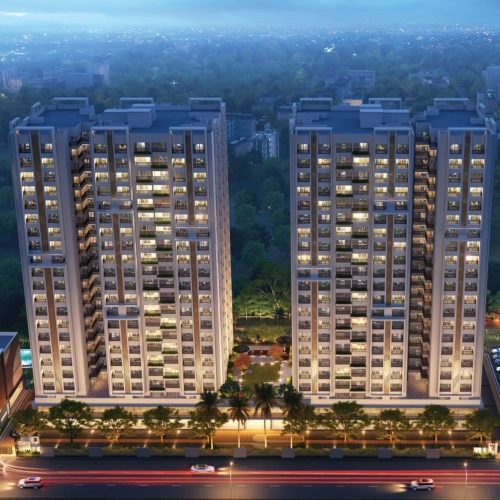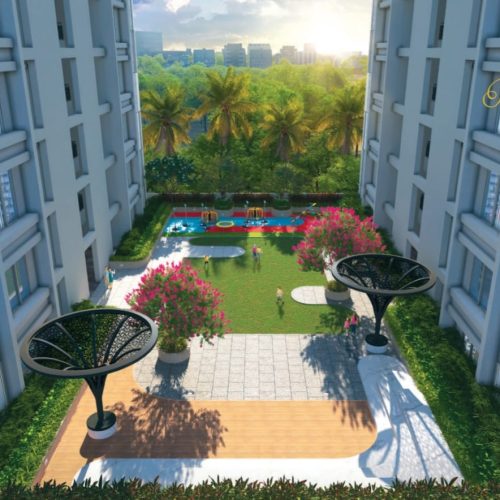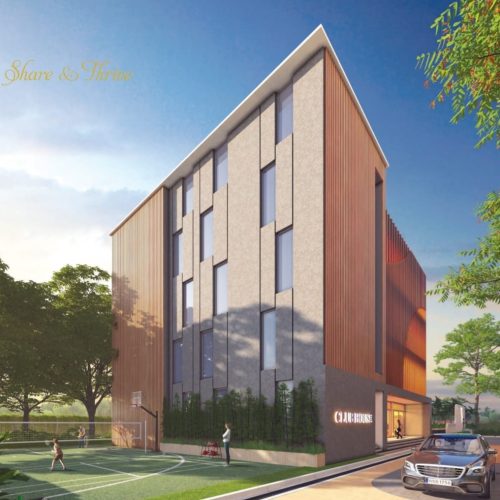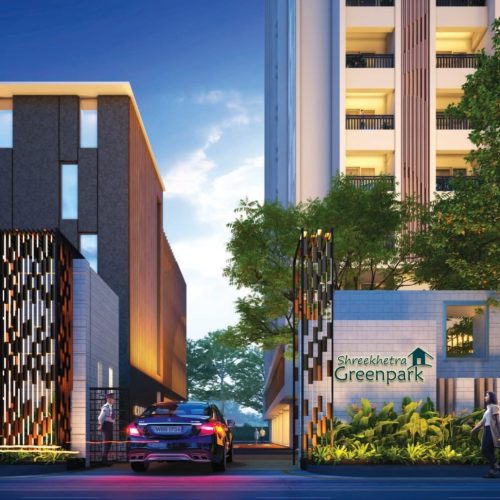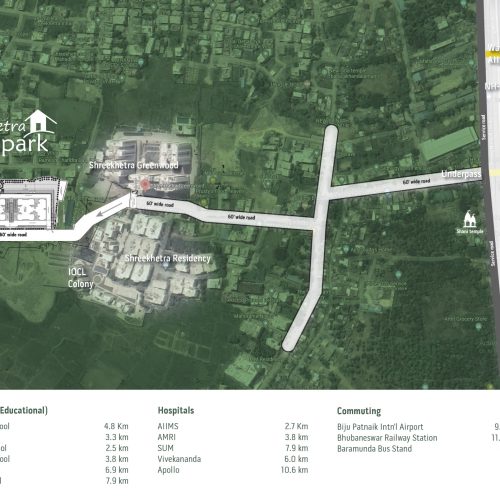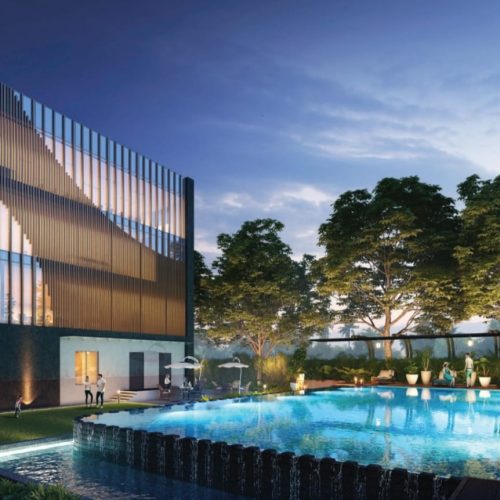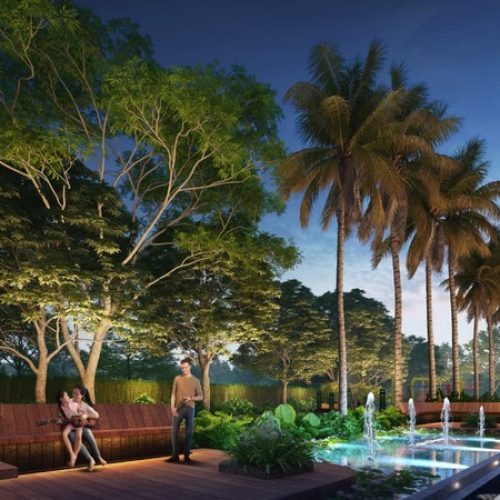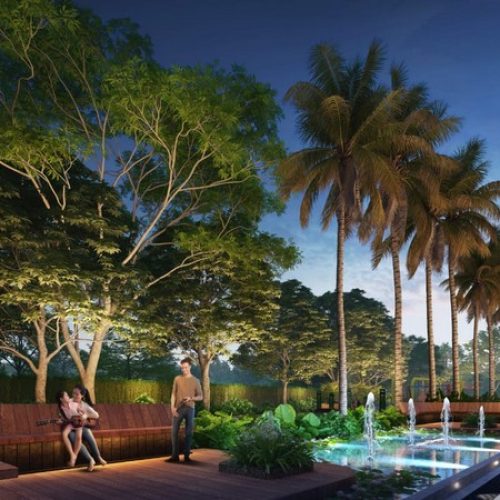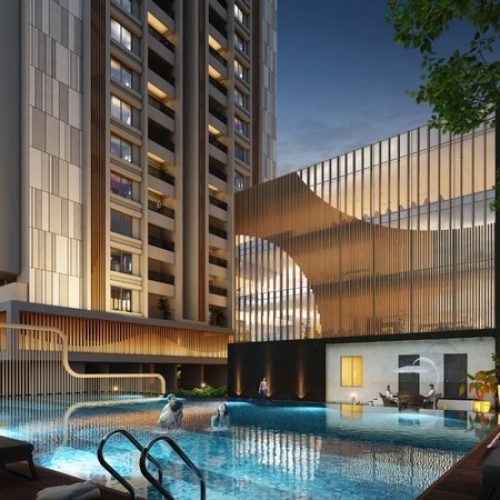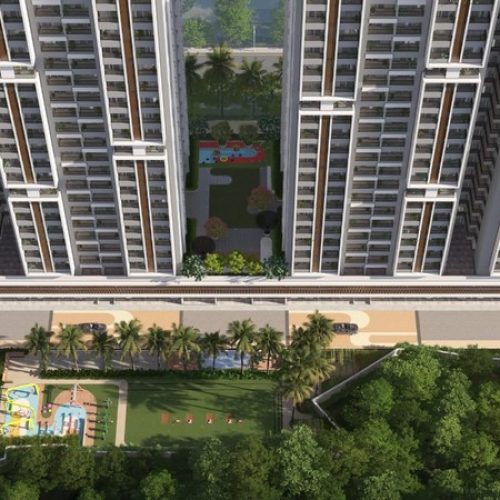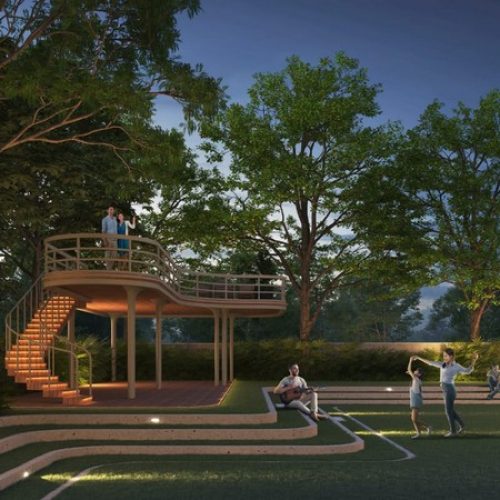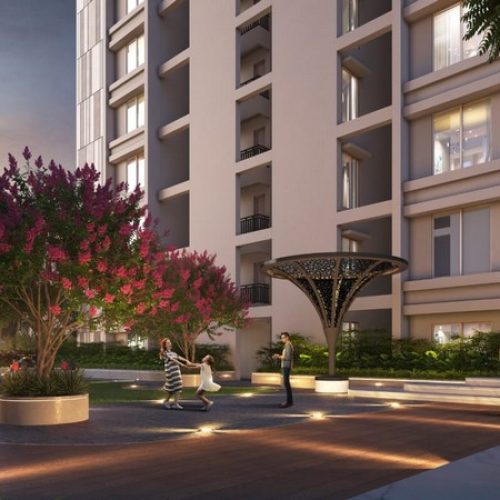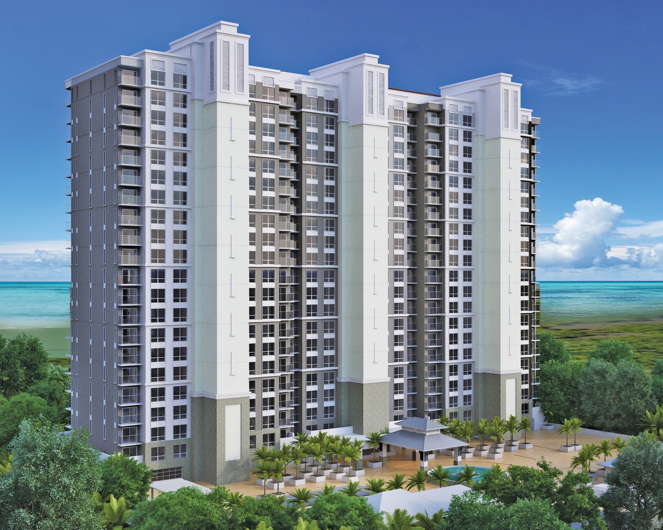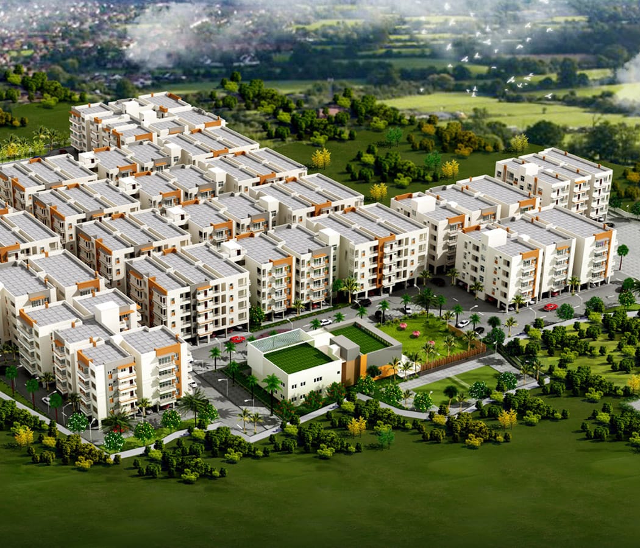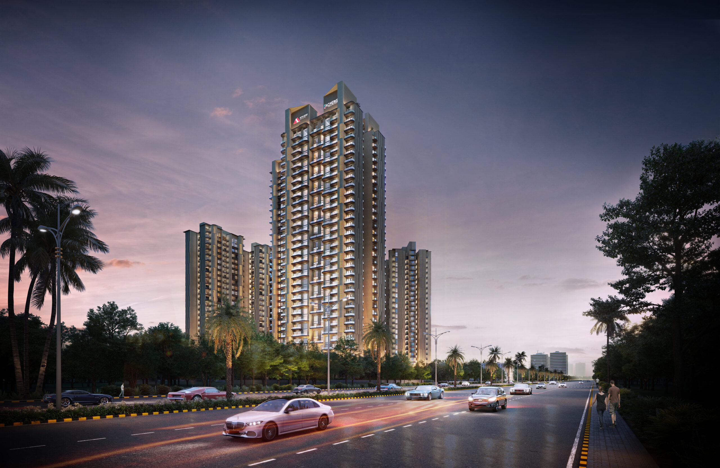Shreekhetra Greenpark
Shreekhetra Greenpark
₹1.53 Cr
₹6900/sq ft
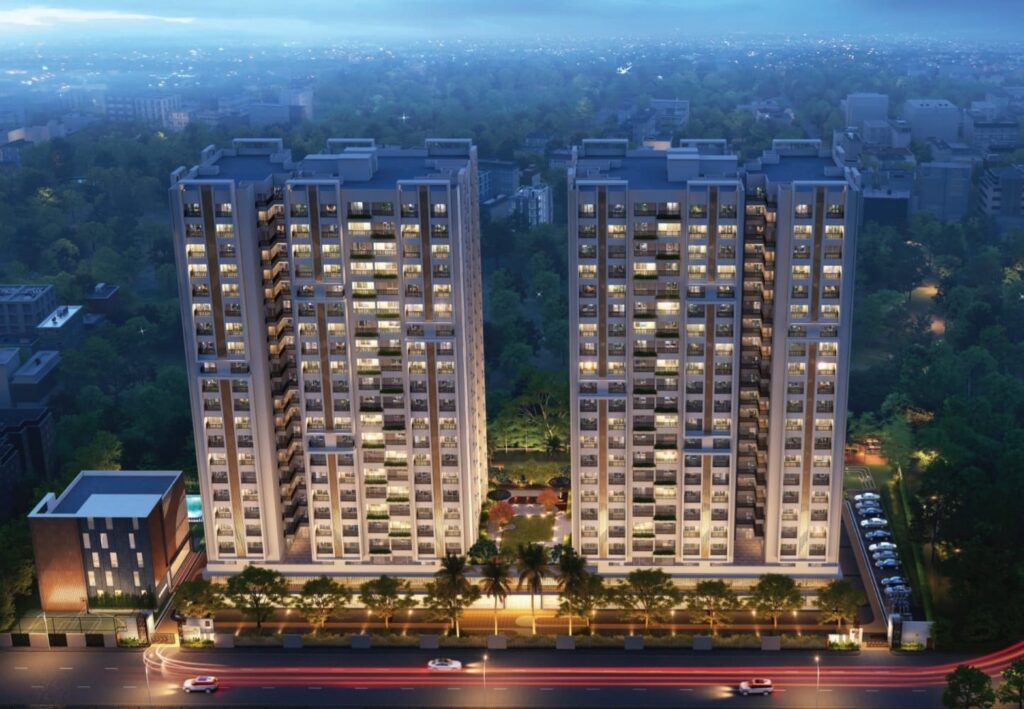
Overview
- Under Construction
Construction Status
- 20
Total Floor
- 240
Total No. of flats
- 2
Total Tower
Descrption
Shreekhetra Greenpark, a residence that transcends the ordinary and defines luxury living at its pinnacle. this Condo is the most cherished Green Building Concept Project, after towered success of Shreekhetra Greenwood which stands as a neighbour in the same vicinity.This spectacular property is a testament to architectural brilliance, offering an unparalleled blend of sophistication, comfort, and urban chic. Nestled in the heart of Bhubaneswar Near khandagiri, Bhubaneswar. The cathedral comprises of two vertical towers of twenty two floors over envelop basement, with two-Stilt Parking in each.. Experience harmony with nature while embracing the epitome of luxury. Welcome to a new era of living, where lush greenery, fresh air, and elegant comfort define your daily life.
-SPECIFICATIONS-
Foundation & Super Structure:-
•RCC Raft Foundation
•Earth quake resistant
•RCC frame column structure with Aluminium shuttering
•RCC wall with Fly ash & or ACC Brick wall fillers
Special Features (System):-
•Electric Automation arrangement for one Fan & one Light point only in Drawing & Dining Room, having Modular Gateway provision to all other parts of Flat
•Video Door Phone of reputed brand
Master bed room – Toilet having glass partition for dry & wet zone separation and also provisioned with a Sliding Shower Rail / Shower Panel
Apartment Flooring Works:-
•All internal rooms – Premium brand Vitrified Tile Flooring
•Staircase Lobby / Corridor – Granite and or premium Vitrified tile and or Italian Marble; Handrail for staircase of M.S, with a neat painting work
Toilet Rooms:-
•Roof Ceiling – Ceiling work in Toilet Rooms
•Flooring Area – Matt Finish vitrified tile of premium brand
•Wall Area – Glazed Premium Ceramic tile up to ceiling level
•CP Fittings – All water efficient Reputed Brand C.P. fittings as per Green Project Concept
•Sanitary Fittings – All Reputed Brand white Porcelain sanitaryware fittings
•Other Items – Exhaust Fans shall be provided in Kitchen & all Toilet Rooms, Adequate provision for water supply line & electric line for future Geyser Installation
Wall Finishes:-
•Internal Wall & Ceiling – Acrylic putty with oil bound distemper work
•External Wall Surface – Weather coat paint
•Fire Norms – Fire fighting system as per Fire Department recommendation
All windows:-
•Powder coated Aluminium frame of reputed brand / premium section having with glass panel & Hardware fittings
Water Supply:-
•24 Hour Water supply shall be met from deep tube wells through adequate capacity of common UGR & OHT
Kitchen Room Area:-
•Flooring Area – Premium Vitrified Tile for Kitchen Flooring & in Utility
•Wall Area – Ceramic Tile up to 2 0″ height above Kitchen working platform on the wall; Granite working platform with S.S. Sink shall be provided
* Electric Points – Necessary Electric points for Chimney Exhaust, Water purifier, Microwave, Grinder & Refrigerator shall be provided & suitably
All Door frame & Shutters:-
•Door Frames – All Door Frames using branded water proof Plywood, Panelling wood work with mica/veneer leaping
•Main Doors & Hardware fittings – Both side Teak veneer laminated readymade Flush door shutter fitted with Digital lock & hardware fittings of reputed brands
•Internal Doors & Hardware fittings – Masonite or equivalent company made flush door shutters with best Hardware fittings & Door Locks
Power Back-UP:-
•1000w Power backup to each flat from DG Supply, incase of power failure
•100% Power back-up in case of power failure for all common areas including lift, Pump & Motor etc and the Club house through DG operation back-up
Intercom / Cable TV & NET Connection:-
•TV points for all bedrooms and drawing rooms
•Telephone Point for master bedroom and living room only
•Intercom facility only at living room
Lifts:-
•12 nos of Electricity efficient automatic Lift for the Apartments & 2 nos of dedicated Lifts for the Club house
Electrical Works & Fittings:-
•Three Phase dedicated Power Line of suitable capacity to all Flats
•All Electric works using branded wire & cable, having premium brand modular Switch & Boards
Security:-
•24×7 Security personnel at Entry Gate with auto Boom Barrier
•Complete CCTV surveillance in and around of Common Areas in the Project premises
•Air-conditioned Lounge Area with Furniture
Sizes Specification –
3BHK & 4BHK
* 3Bhk-
(1.)2026SBA 3Bed+3t+Utility+3Bal.
(2.)2222SBA :3Bed+4t+Servant+Utility +3Bal
(3.)2709SBA :3Bed+4t+Store+Puja+Servant+Utility+3Bal.
* 4Bhk-
3017SBA :
4Bed+5t+Store+Puja+Servant+utility+ 3bal
AMENITIES
- Infinity Pool
- EV Charging station
- DG Backup
- Video Door phones
- Kids Play Area (outdoor).
- Waiting Lounge.
- Society Office Room
- Gymnasium
- Society/Party Hall
- Jogging Track
- Intercom Fac.
- Cctv Surveillance
- 24x 7 securities
- Solar panel
Floor Plans
Typical Floor Plan
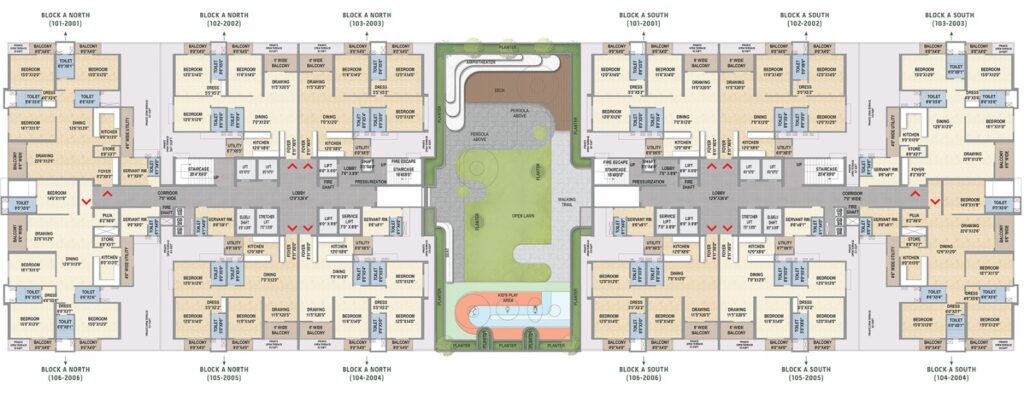
Video

